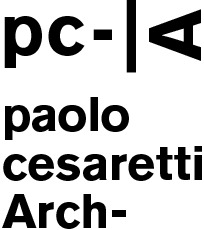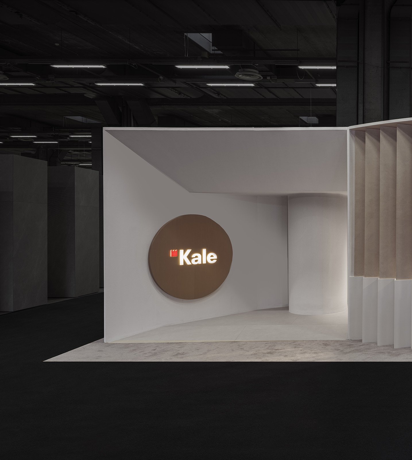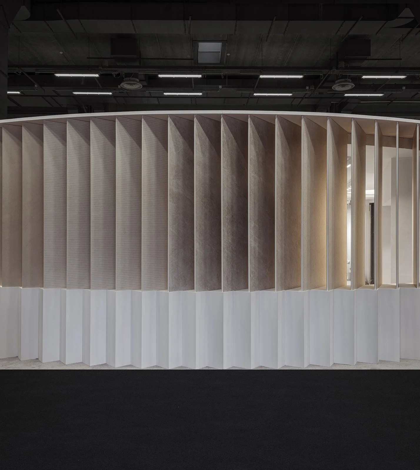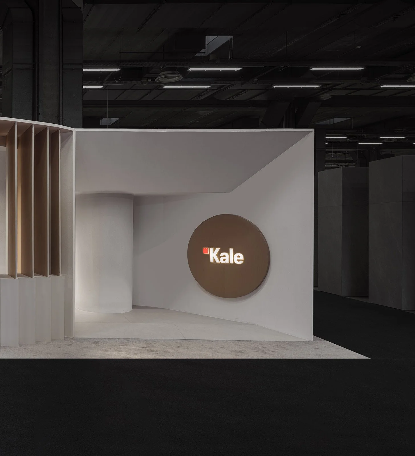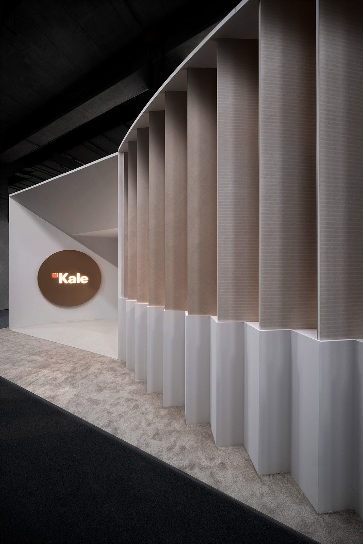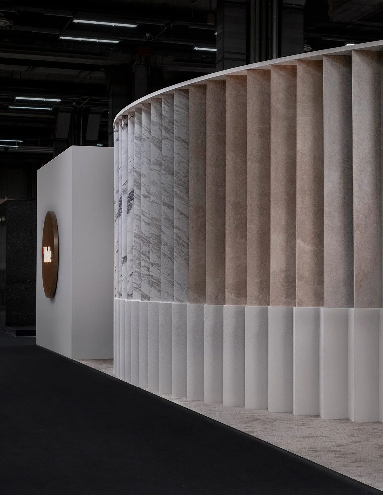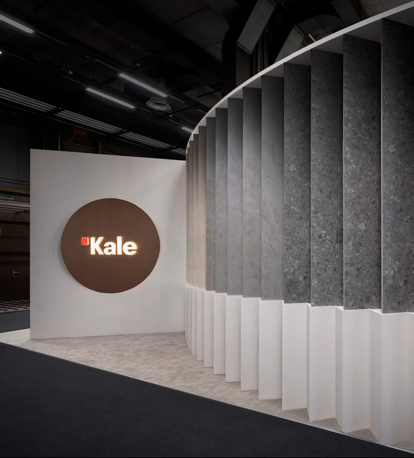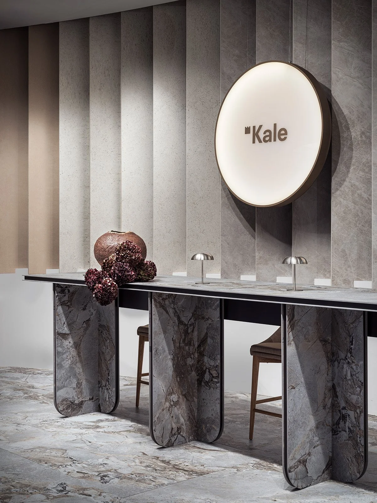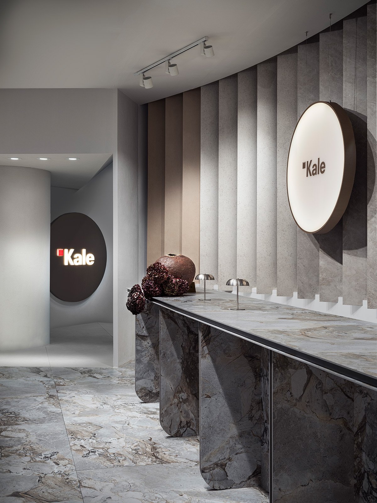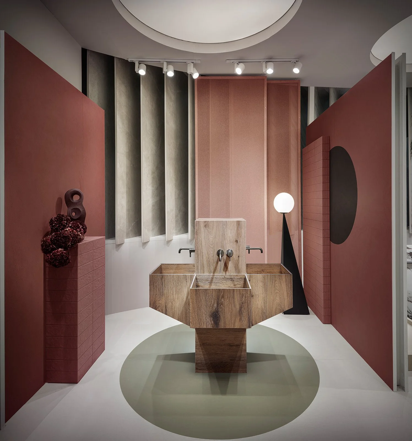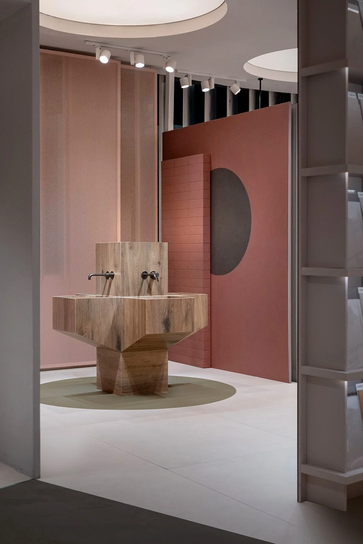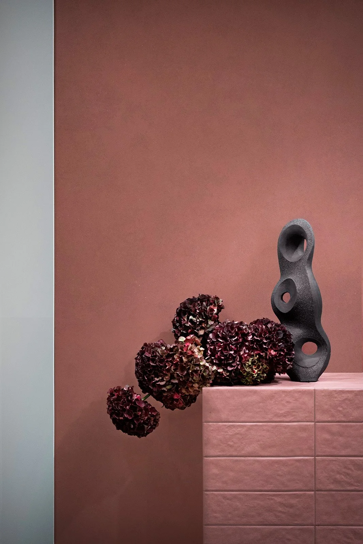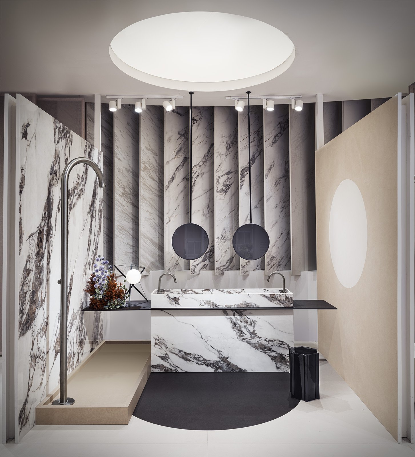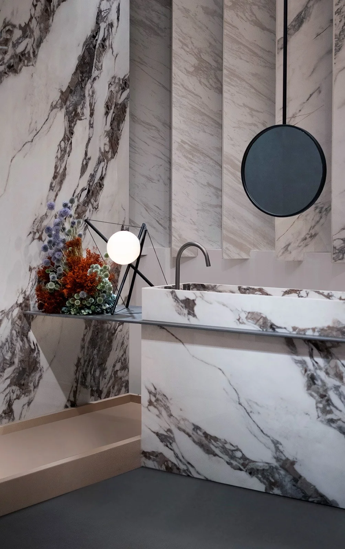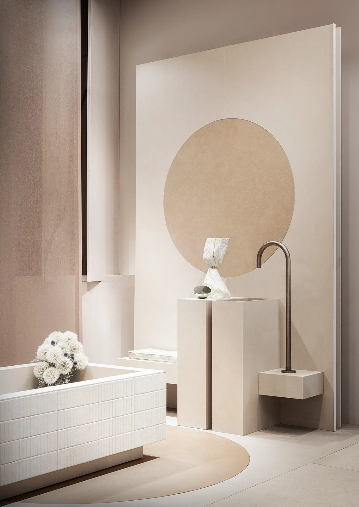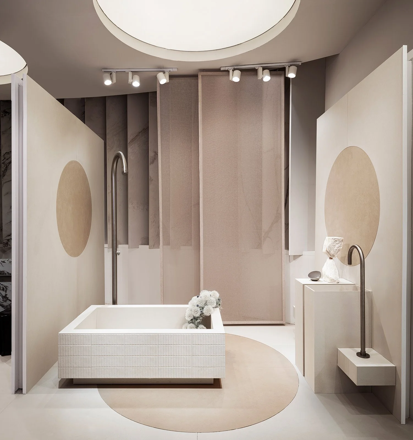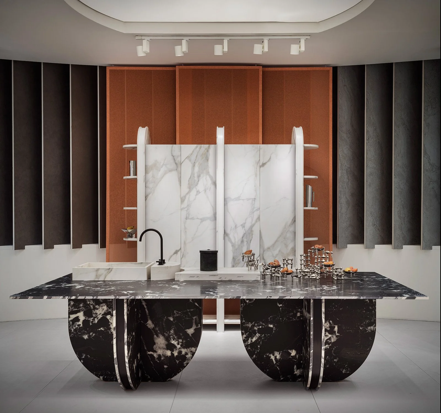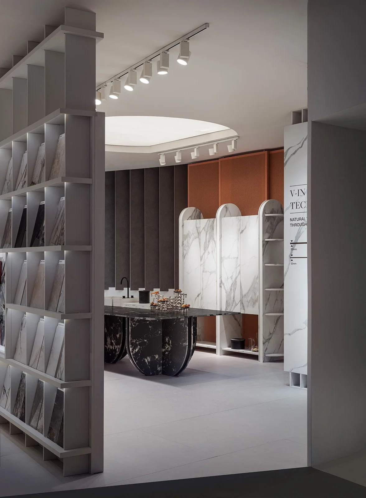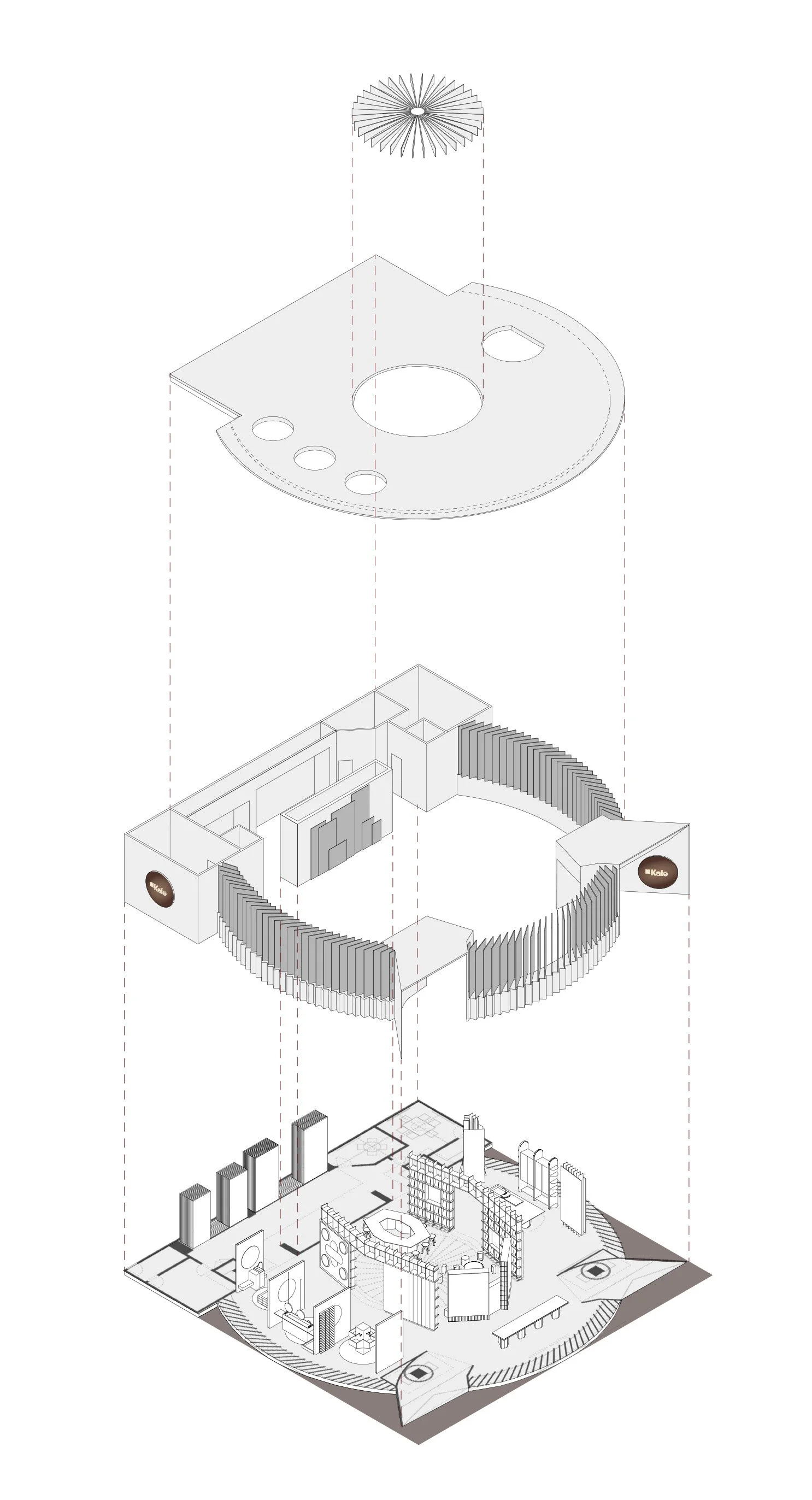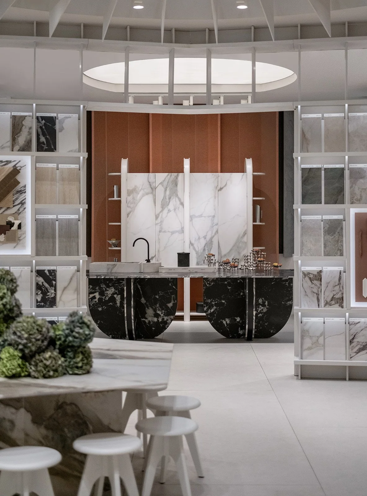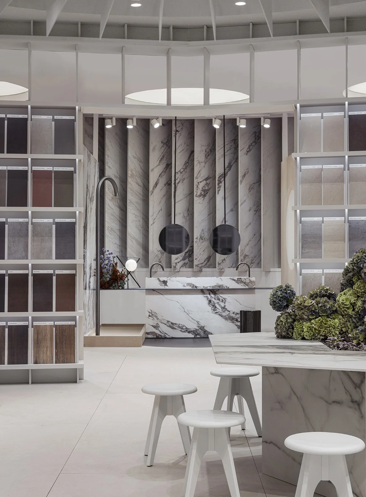-
A structure made of hundreds of ceramic slabs, in fading hues, defines the project’s aim. It stands as an open, permeable threshold — between inside and outside, between the tangible product and the stories it tells. Here, Kale’s new large-format collection reveals itself not just as material, but as a way of thinking: unity through diversity, community through design.
Inside, a suspended circular ceiling organizes the space, shaping the flow of movement and perception. It reflects Kale’s evolving identity — a bridge connecting production, environment, and social awareness. The path unfolds through a sequence of abstract, atmospheric spaces that gradually lead to a central area — a place for encounters and dialogue, surrounded by a living library of materials. At the heart of this inner landscape, focal point is a wide island table made entirely of porcelain slabs. Stepped seating invites pauses and informal dialogues, while around it, unique ceramic furnishings further demonstrate the expressive and functional potential of the material.
–
Client/
Canakkale Kalebodur Seramik
Trade show/
Cersaie 2025, Bologna IT
Creative direction/
Paolo Cesaretti
Design team/
Paolo Cesaretti, Marilde Bianco, Gabriela Vasileva
Styling/
It’s Enough
Construction supervisor/
prima materia
Area/
400 Sqm
Photo/
Ivan Rossi, Burak Albayrak
–
Featured On Archello, Arkitecture on Web, Rethinking the Future, Retail Design Blog

-
A structure made of hundreds of ceramic slabs, in fading hues, defines the project’s aim. It stands as an open, permeable threshold — between inside and outside, between the tangible product and the stories it tells. Here, Kale’s new large-format collection reveals itself not just as material, but as a way of thinking: unity through diversity, community through design.
Inside, a suspended circular ceiling organizes the space, shaping the flow of movement and perception. It reflects Kale’s evolving identity — a bridge connecting production, environment, and social awareness. The path unfolds through a sequence of abstract, atmospheric spaces that gradually lead to a central area — a place for encounters and dialogue, surrounded by a living library of materials. At the heart of this inner landscape, focal point is a wide island table made entirely of porcelain slabs. Stepped seating invites pauses and informal dialogues, while around it, unique ceramic furnishings further demonstrate the expressive and functional potential of the material.
–
Client/
Canakkale Kalebodur Seramik
Trade show/
Cersaie 2025, Bologna IT
Creative direction/
Paolo Cesaretti
Design team/
Paolo Cesaretti, Marilde Bianco, Gabriela Vasileva
Styling/
It’s Enough
Construction supervisor/
prima materia
Area/
400 Sqm
Photo/
Ivan Rossi, Burak Albayrak
–
Featured On Archello, Arkitecture on Web, Rethinking the Future, Retail Design Blog
