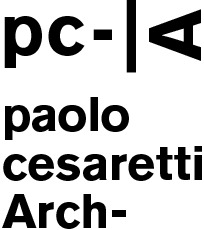-
How many times we heard “malls are the new public space” said with a sense of guilt. But browsing back in the past we see that public space has always been a mix of market, leisure, and social activity. According to this principle our office designed (S) Squares Mall in Dammam as an aggregative space for visitors and local residents. The elevations – conceived as perforated curtain walls organized in three similar but different patterns – provide protection from the sunrays and sandy winds of Persian Gulf, creating at the same time an interesting texture of shadows inside the building during the day and a backlit transparency towards the outside during nights.
The whole building is shaped around a garden terrace facing the residential neighborhood at North. Sheltered by a canopy made of metal mesh – which protects orange bitter trees and frangipani trees from the direct rays of the sun – it’s a restful place open to visitors and locals. A large tub at the center provides cooling effect and feeds the pools of the two patios on the ground floor, marking the continuity between the interior and exterior of the building.
–
Client/
Alsalimi Company Ltd.Creative direction/
Paolo CesarettiDesign team/
Paolo Cesaretti, Marianna Cristofaro, Francesca Maioli W/ Wei ZhouVisual design/
Claudia AstaritaPlace/
Dammam, SAArea/
3.600 SqmCGI/
Francesca Maioli, Wei Zhou








